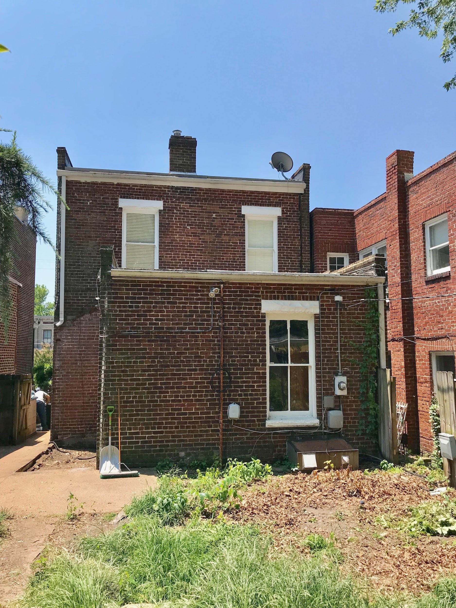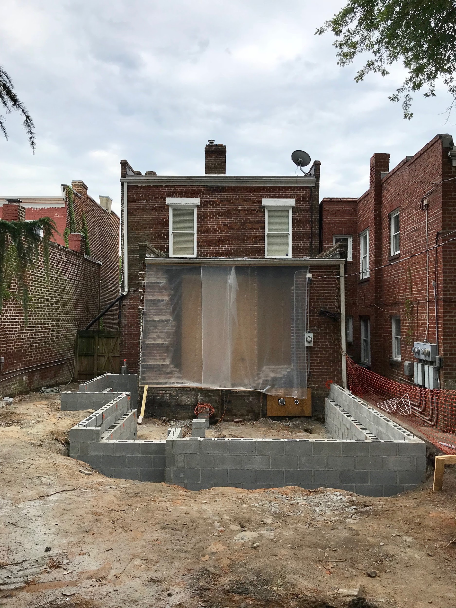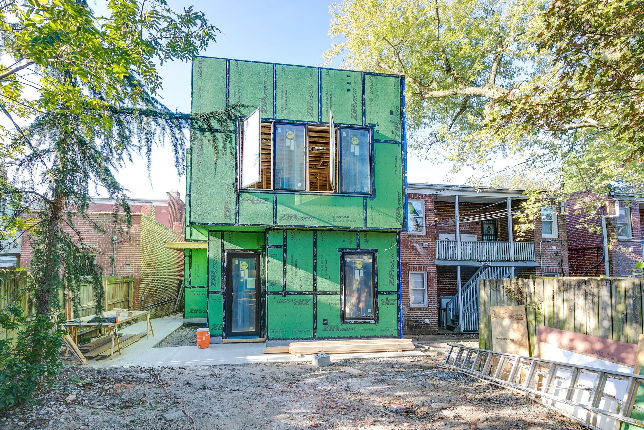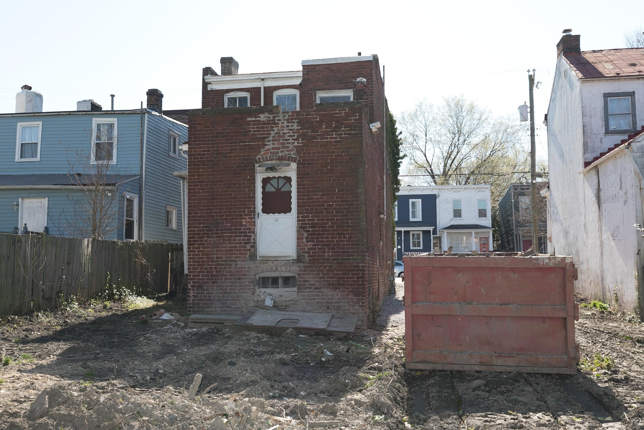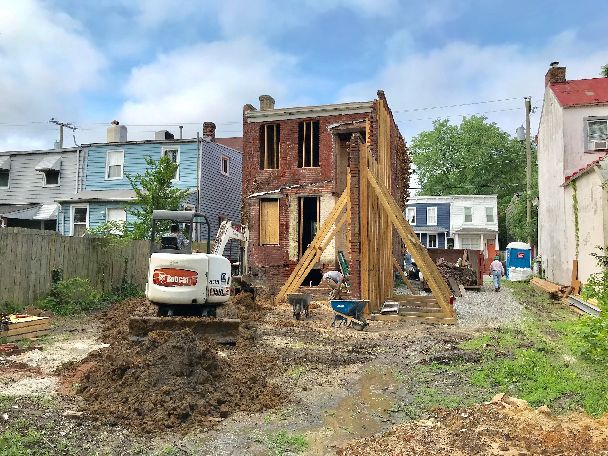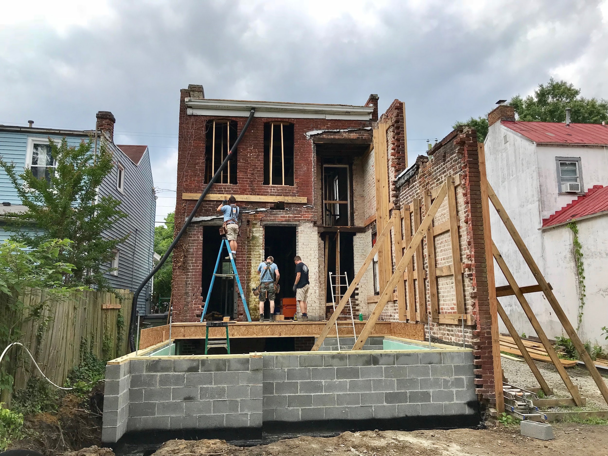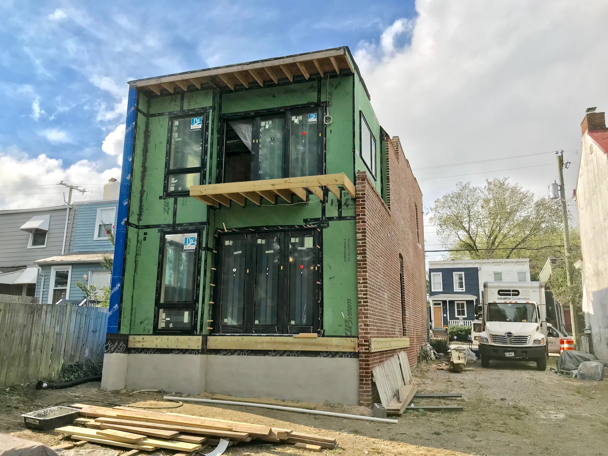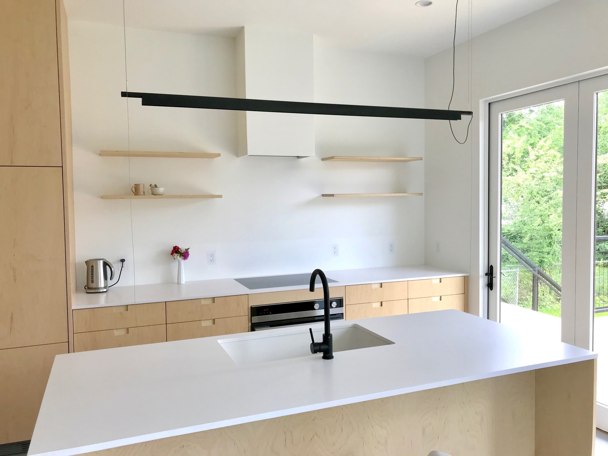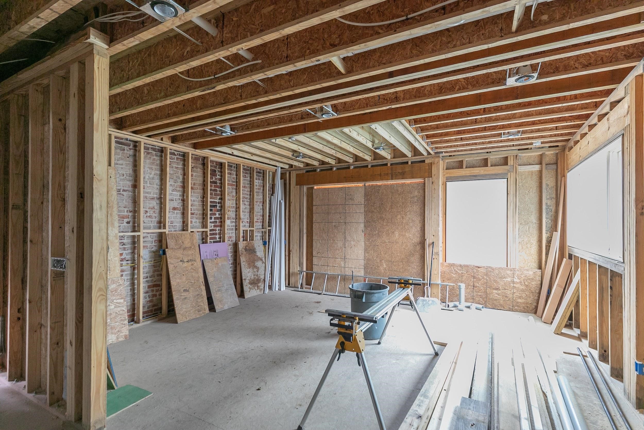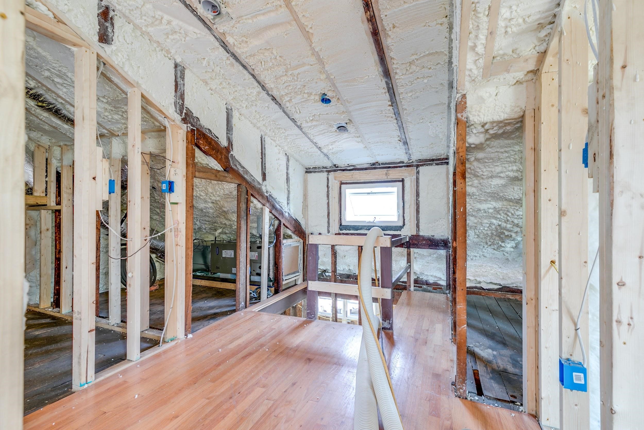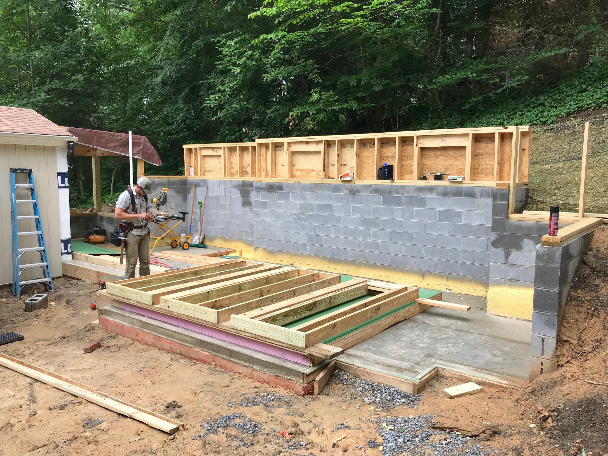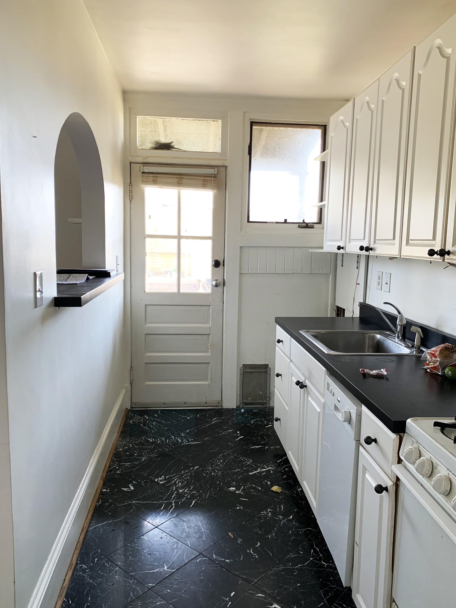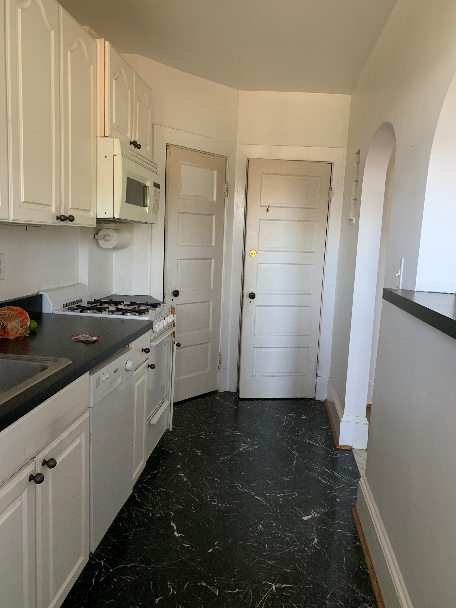2019: Mid-Year Update Part II
Last week we gave an update on projects that had been wrapped up in the first half of 2019, and today we’re highlighting ongoing projects that are still under construction.
Thanks to our team of experienced and talented carpenters and project managers, we’re able to take on more projects at once, so here are the five we have going right now.
Church Hill Modern Addition with Bella Design Studio
This modern addition is being done alongside Bella Design Studio, the owner of which also happens to be the homeowner! This modern addition in the City’s historic district really stands out and makes a statement. She opted for modern materials like stucco with varying colors and textures and wood with a natural finish. Inside we are working on a kitchen expansion, a new first floor living room, a master suite, and a laundry room on the second floor.
Almost there!
This home has had such a transformation on the outside and the inside will be just as dramatically different
Church Hill Remodel and Addition with 510 Architects
Staying in the same neighborhood, we’re working alongside 510 Architects to fully gut and remodel this freestanding brick house that was built in 1880. A two-story addition was added to the back of the house in another old-meets-new way. There are always construction challenges when working on homes of this age, and this one has been no exception. Years of settling caused wavy walls and general deterioration of the building materials. We were still able to salvage one of the original exterior brick walls by supporting the existing wall during construction until it was worked into the new addition structure.
The original brick exterior walls wraps around the modern addition in a perfect blend of old-meets-new
The original wall had to be supported throughout the construction process
Interior work continues to be done, including a new, sleek kitchen.
Brick, wood and metal work together to create this home’s unique, stunning exterior
Bungalow Remodel
This sweet 1940’s bungalow was hiding a lot of dirty secrets. A full gut to remodel and modernize the house with a first floor master suite uncovered lots of structural issues that needed to be repaired. Water damage and termites had decimated the floors, which had to be completely replaced. Exterior materials were removed and uncovered absolutely no insulation in the walls. It’s always a challenge to incorporate modern updates such as insulation and new HVAC while maintaining the charm of an old house, but we are confident this reno will come out with both in the end.
Every house has secrets, no matter how sweet they look!
We made up for many years of no insulation with help from our friends at Creative Conservation
New exterior materials are more in line with the home’s original era and style
Cherokee Road Addition Designed by Johannas Design Group
This home is in an excellent location and situated on a beautiful, wooded lot, but the owners needed more space. Rather than relocate, they opted to expand the house with an addition that will include a new pantry, bathroom, den and an office/pet room (yes, the dog and the cats get their own space!) The new build will also include a deck to take advantage of the natural areas and mature gardens. The addition is set into a hillside which created some sitework challenges for the excavation and retaining walls, but at the end of the day, the addition is going to take the most advantage of the space and environment.
Site work and excavation means playing with big toys!
Space is carved into the side of the hill and the outline of the addition is sprayed in for foundation excavation.
A retaining wall needed to be built into the side of the hill before framing could begin
For us, we start our builds with a SketchUp computer model. It’s always easier to sort out decisions before the dust starts to fly!
Scott’s Addition Kitchen Remodel
This narrow rowhouse kitchen might be small, but it needed a major overhaul. To do that, we have removed the wall between the kitchen and dining room to create space for a new island that will connect the two rooms in a more open way. New wood floors are being installed throughout the first floor and will be finished with Rubio Monocoat. We also installed a new HVAC system for the house which means the owners can finally ditch those window units!
Before the demolition - this kitchen was nearly claustrophobic.
The design drawing with a new island that keeps storage and structure while still opening up the space.
Demo is done and the space already feels bigger!
We are in the homestretch on this one and can’t wait to share the end result.
There may be a lot going on right now, but that doesn’t mean we aren’t also looking ahead. In the last of our three mid-year progress reports next week, we’ll give some sneak peeks for upcoming projects and plans.


