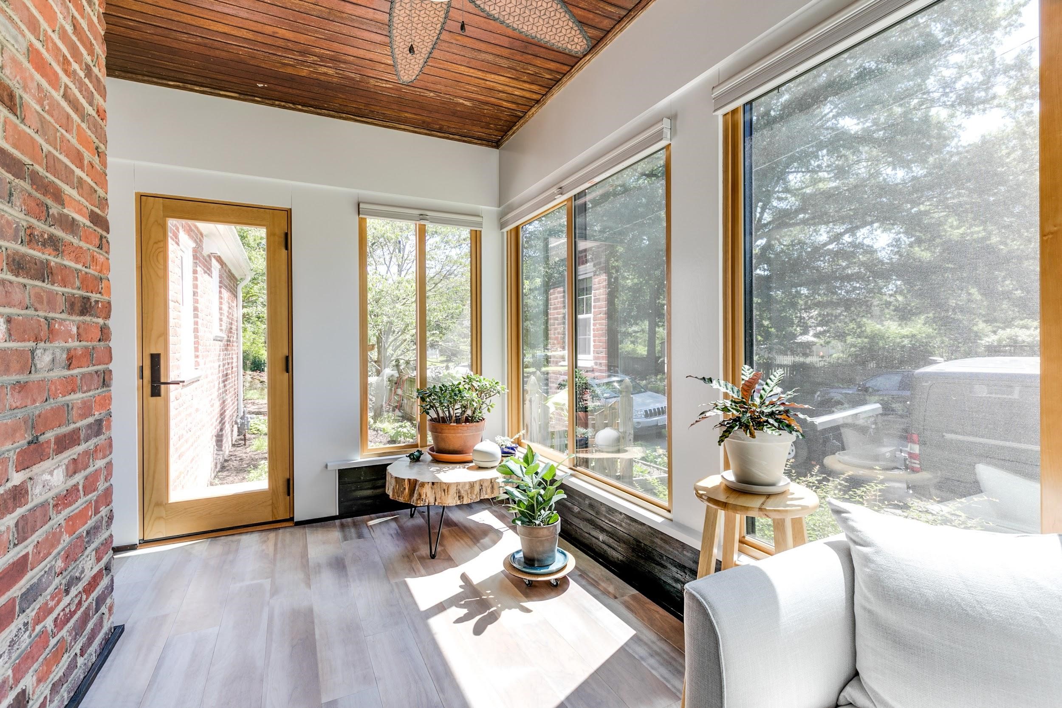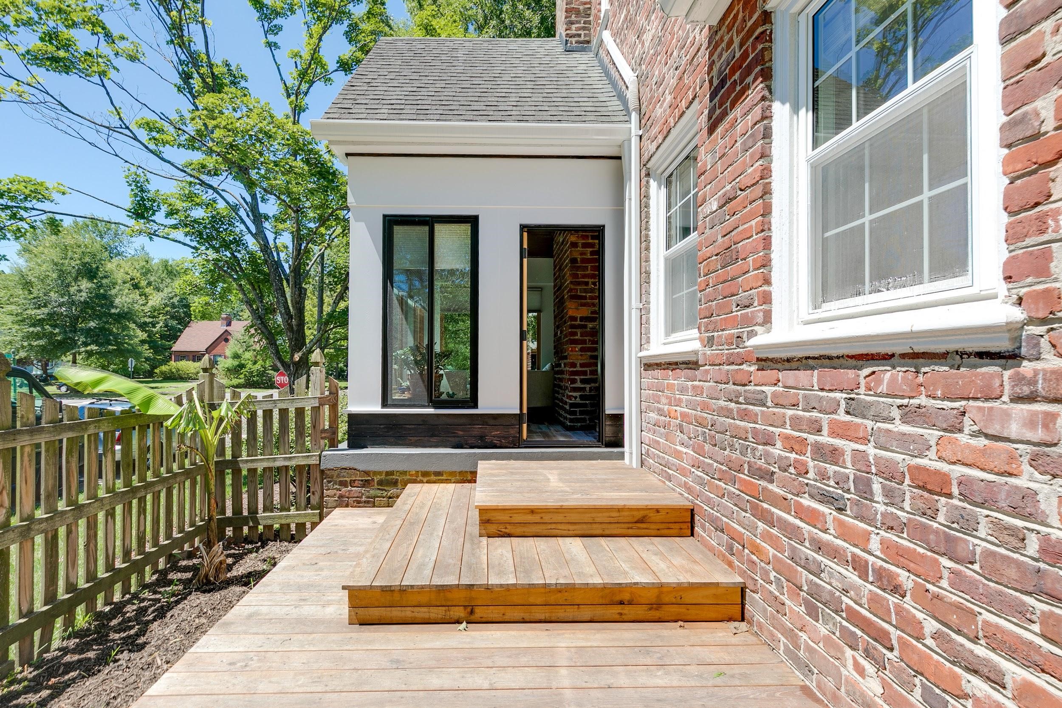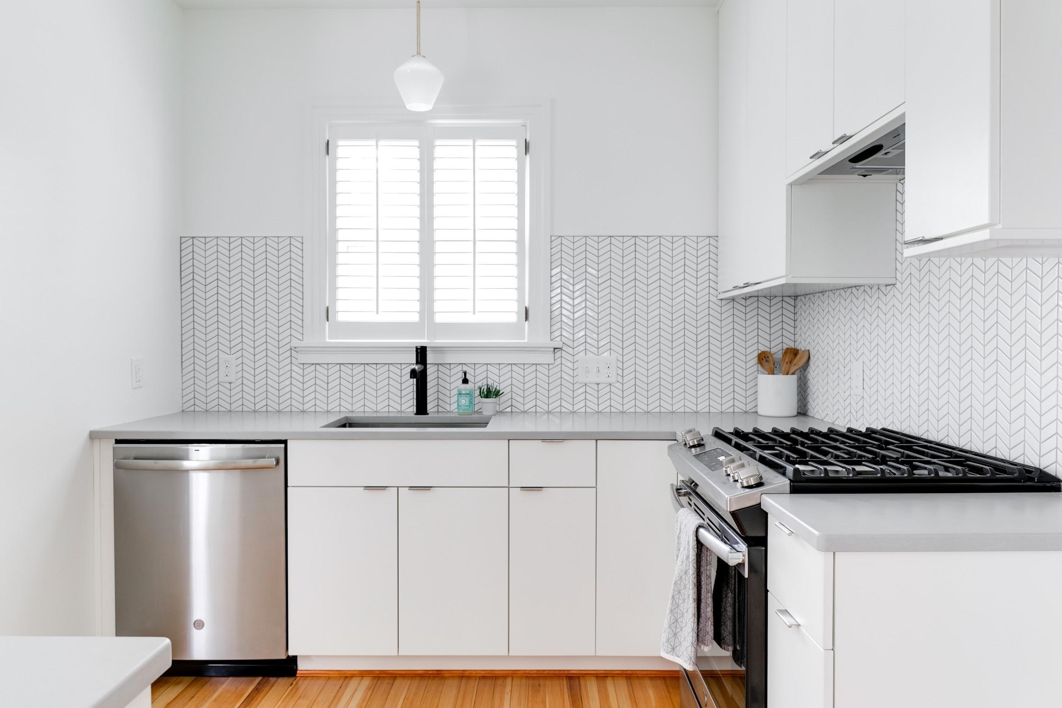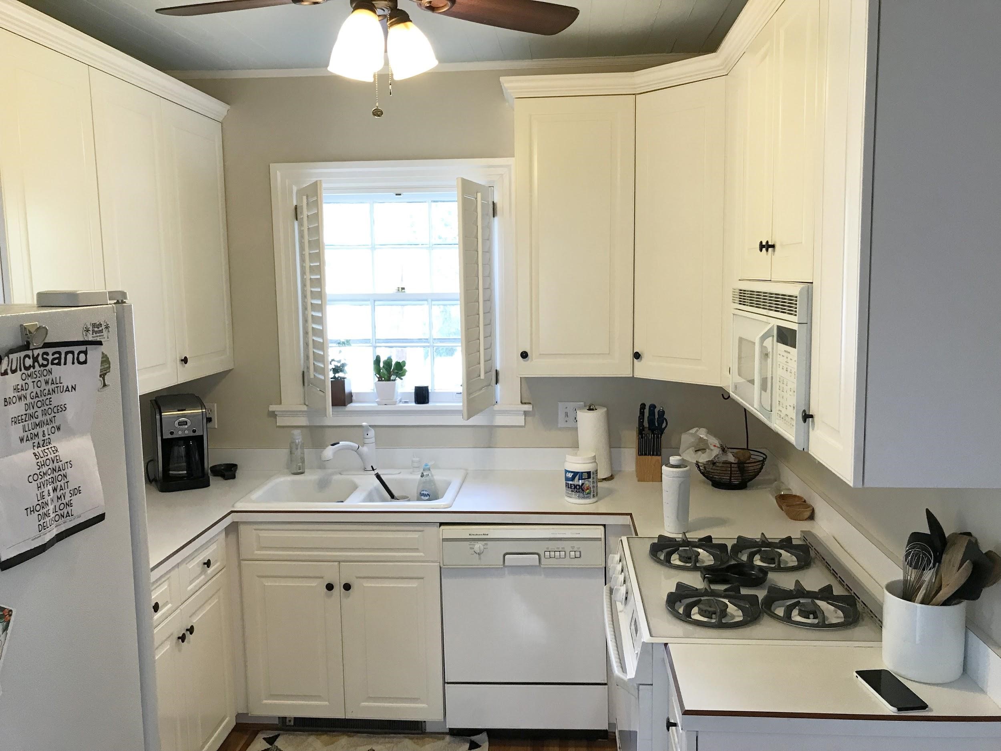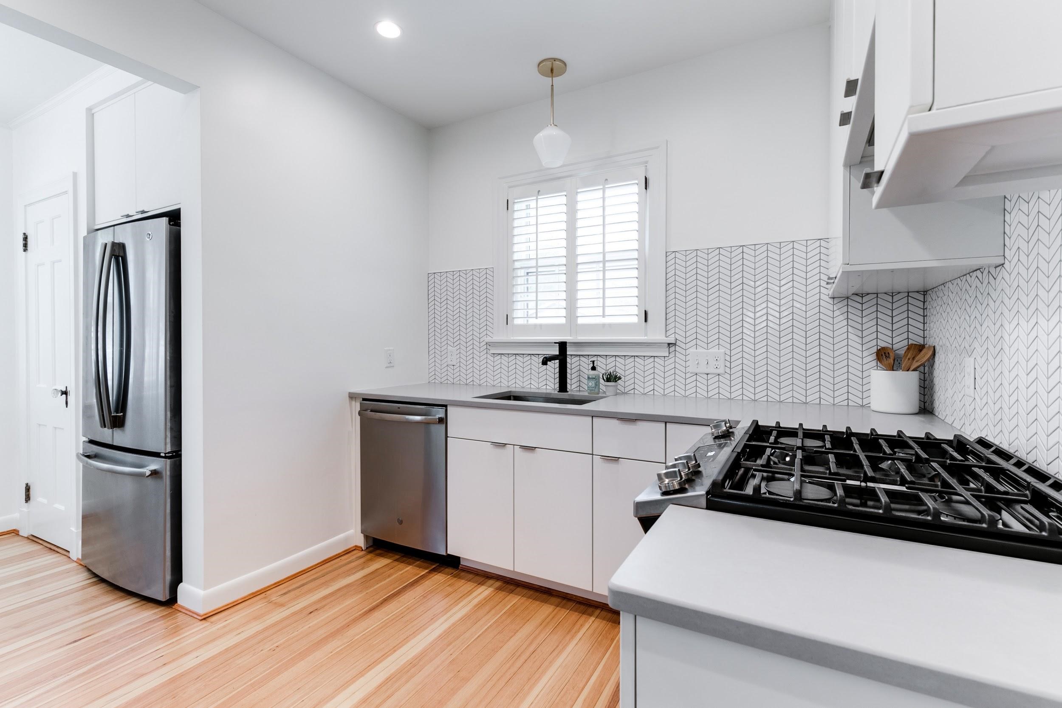2019: Mid-Year Update Part I
2019 has been a busy year for RIC so far, and we’re only halfway through!
We wanted to share what we’ve wrapped up so far this year, what we’ve got going on and what we’re looking forward to in the second half of 2019 with a mid-year progress report of sorts. In today’s blog we are sharing projects we’ve put a bow on this year, which means lots of pretty “after” shots!
Porch to Sunroom Conversion
Matt and Lilly Lee’s sunroom conversion was the topic of another previous blog where we discussed in detail the wood materials that were used for this modern, functional and sustainable update. Locust wood decking and shou sugi ban exterior wood siding elevated this renovation and also expanded our experience with sustainable and efficient materials.
Locust wood - a quick growing, sustainable material - was used for the deck, while cedar planks received a shou sugi ban treatment for the bottom of the exterior.
Urban Garage Rebuild
A client on Boulevard Avenue needed a new garage built for their two electric cars. The home is located in a National Register Historic District, which meant we needed approval from the City to tear down a dilapidated and small existing garage building. Approval was given, but only under the condition that we salvage the bricks from the old garage and re-use them on the build. Challenge accepted!
Demolition is done (very carefully!).
New walls have been built.
Our carpenter, Hunter, working on the project.
The finished build using all salvaged bricks.
Northside Kitchen Renovation
This small kitchen had been renovated in the early 90’s and it was time for another facelift. We made some minor layout improvements to create more elbow room in the kitchen. We also renovated the adjacent back nook for a new pantry area and workspace. During renovation, we uncovered a roof leak, old termite damage and a radiator pipe running through an AC vent - the reason for the water damage in the ceiling. Nobody likes uncovering more than they bargained for, but in this case, it was good that we were able to find and fix these issues before they became even bigger problems for the homeowners.
The kitchen feels much more open and spacious now
The coffee bar provides additional storage space
This back nook can be used as a pantry and a little work space
Next week we’ll share the status of our ongoing projects, so enjoy these pretty pictures while you can and get ready for those “under construction” photos!

