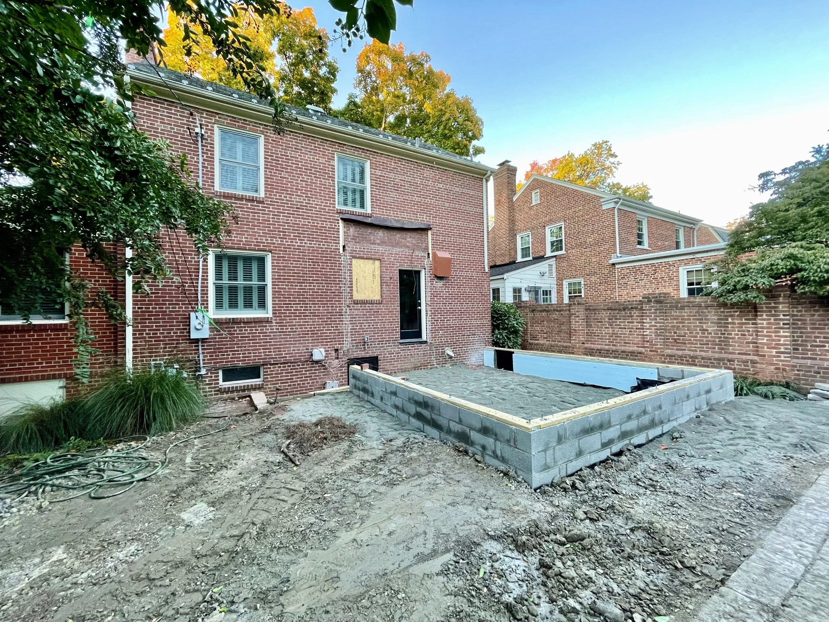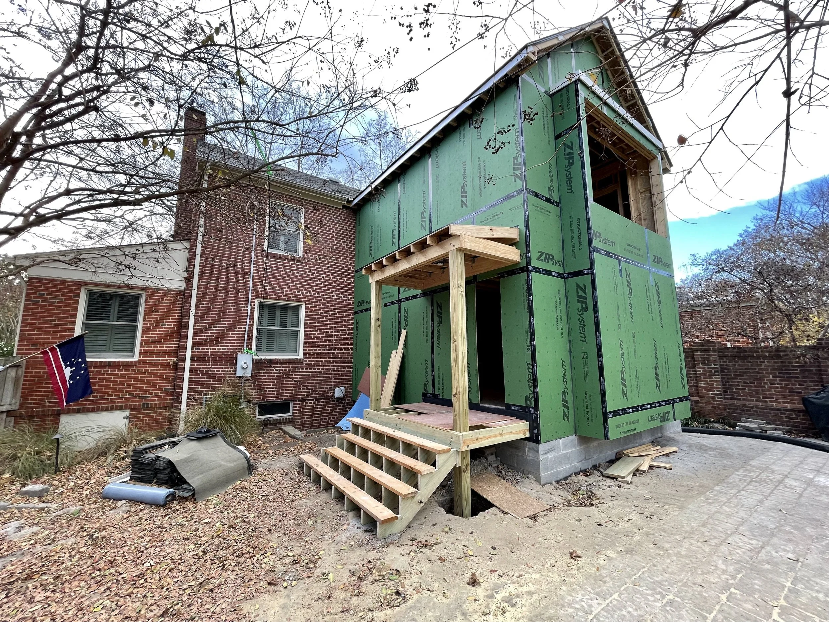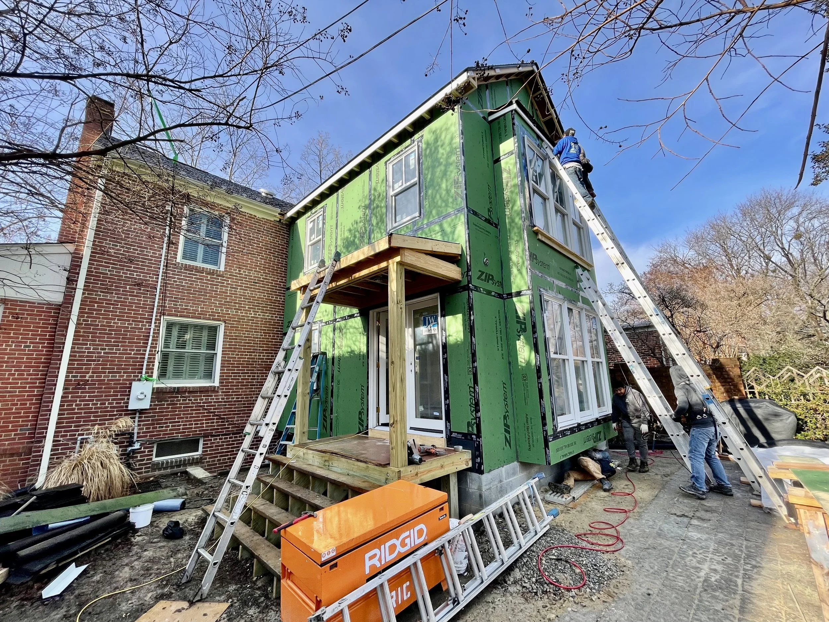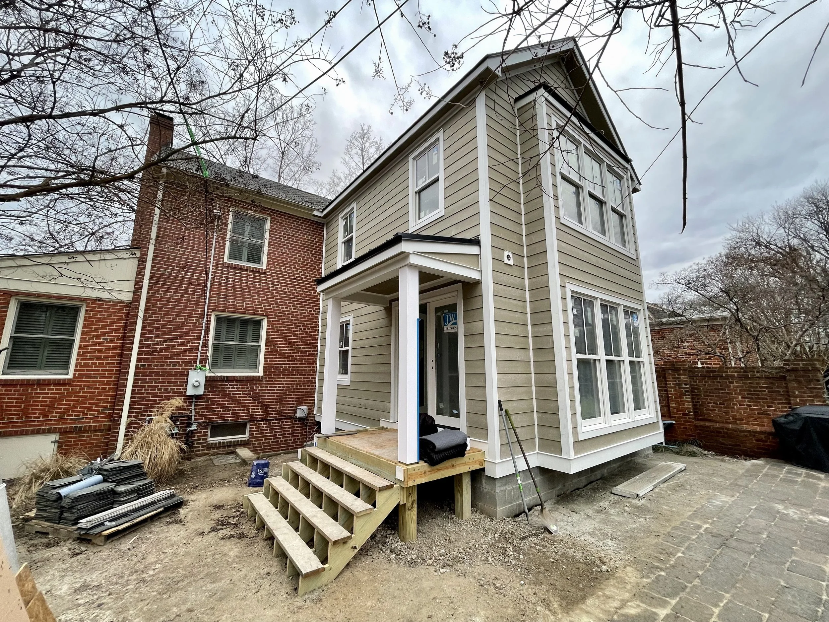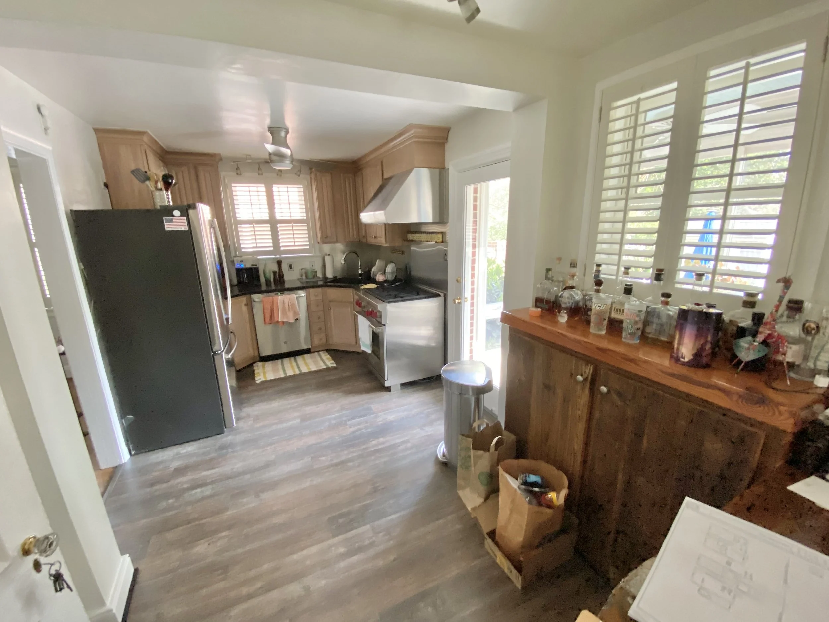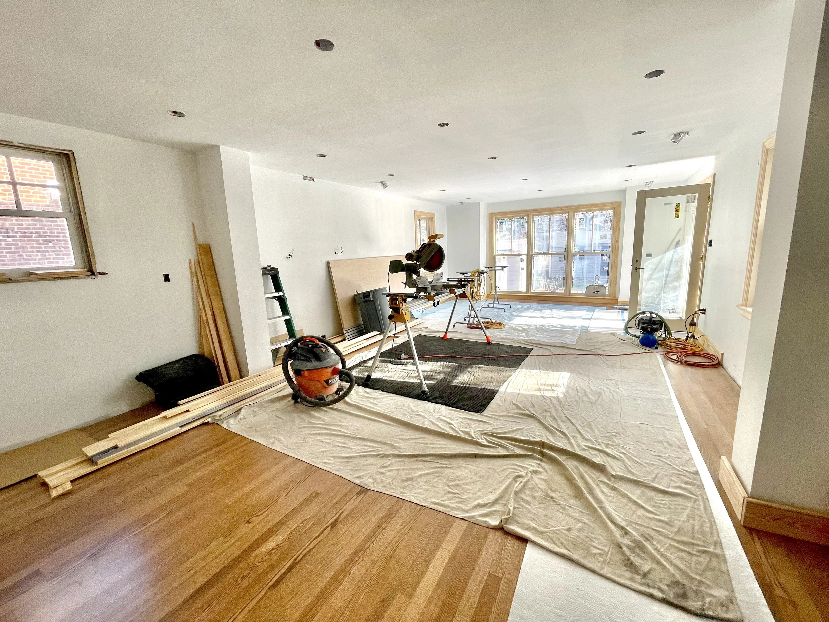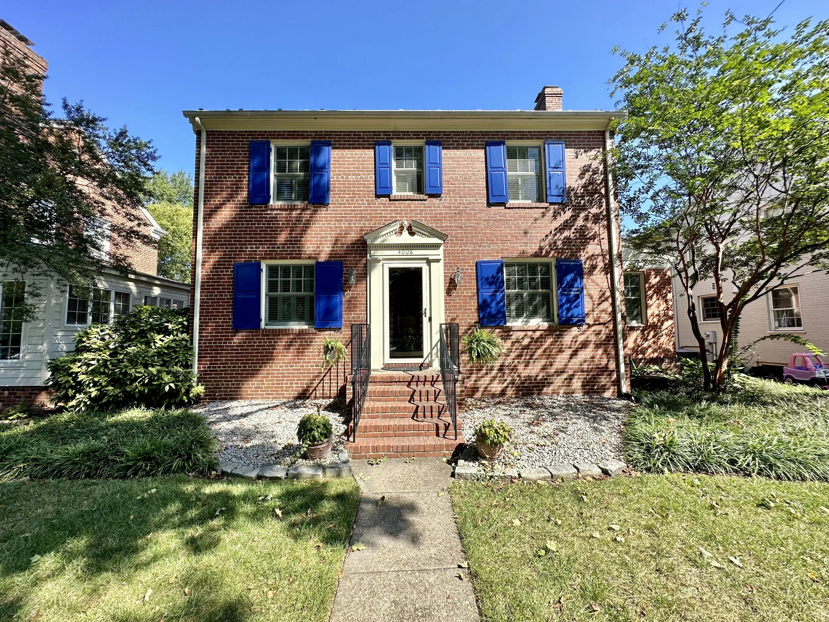Case Study: Near West End Two-Phased Remodel
This transformation in Richmond's Near West End unfolded over the course of four years, carefully and intentionally creating a property that suited the new owners’ needs.
For this project, we collaborated once again with the talented team at Johannas Design Group, and undertook a project that unfolded in two key phases. The journey began in mid-2020 when the clients acquired the property with a vision for modernizing and expanding the house. The following year was dedicated to design, expertly handled by Johannas Design Group. By late 2021, we began construction on a significant two-story addition, a project that continued through 2022. This major undertaking was then followed by the creation of a more welcoming new front porch, completed between April and June of 2024.
The two-story addition brought substantial changes, particularly to the first floor where the original kitchen was entirely reimagined and relocated to the new space. The expanded kitchen now serves as the heart of the home, and features classic white cabinetry, elegant stone countertops, warm natural wood accents and a cozy window seat.
Adjacent to the kitchen, a dedicated dining area was created, which takes advantage of the natural light thanks to tall windows that offer views of the backyard. Achieving a fluid transition between the old and new spaces required the careful removal of the existing back masonry wall and the installation of a supportive steel beam.
Throughout the new addition, oak flooring was meticulously integrated with the original wood floors using a toothing technique, ensuring a cohesive look. Upstairs, the addition provided a high-priority primary suite, complete with a full bathroom and ample closet space, also benefiting from tall windows that flood the area with daylight.
The construction process itself involved the careful demolition of the back wall, the crucial installation of the steel beam, followed by framing, drywall, trim work, and the laying of the new flooring.
Finally, the home got some extra charm with the addition of a new front porch. Beginning with the removal of the original stoop in April 2024, the new porch was completed by early June of that year.
Spanning the entire width of the house, the new porch provides enough space for a table and seating, creating an inviting outdoor area. Throughout the design and construction of the porch, careful attention was paid to incorporating design details that seamlessly merge with the home's original architectural style and its Near West End character.
This project is a great example of the power of a collaborative design-build process where client, architect and contractor can work together for great results that are tailored to our clients' evolving needs.



