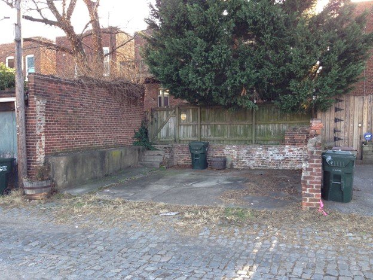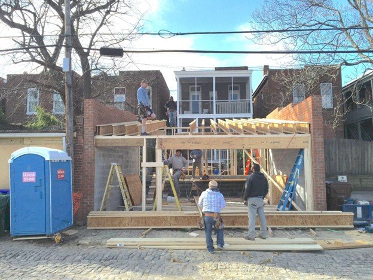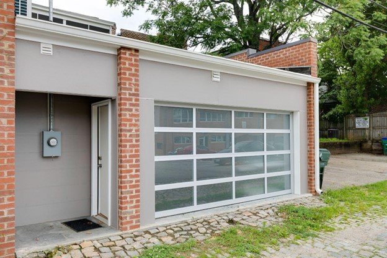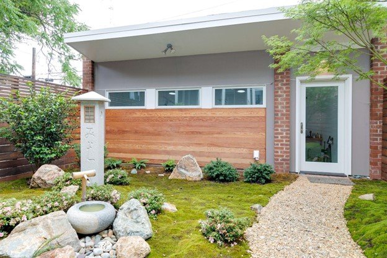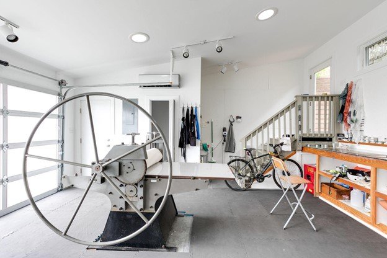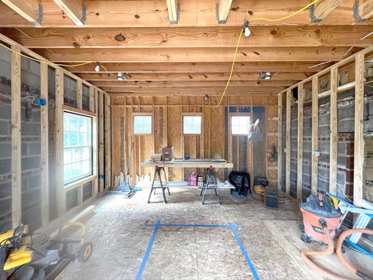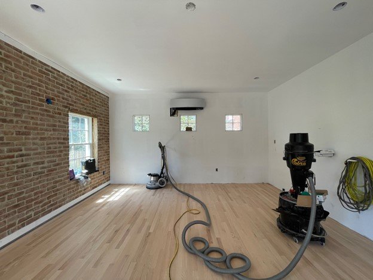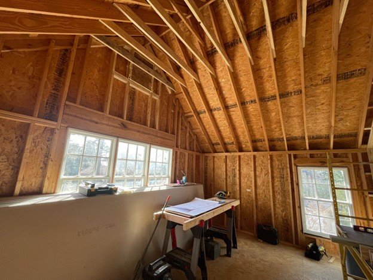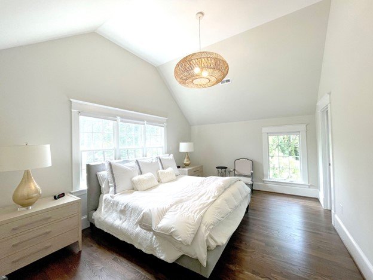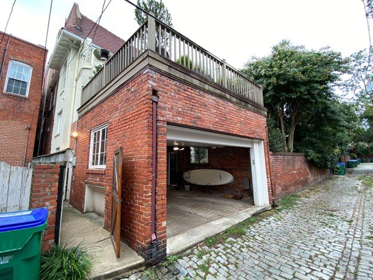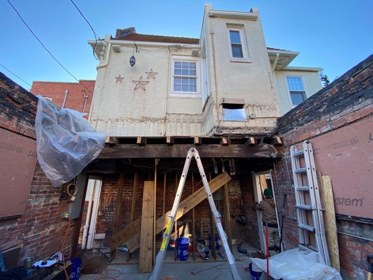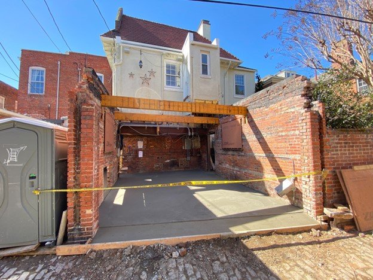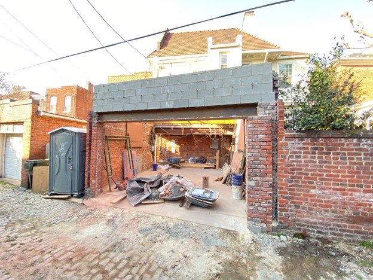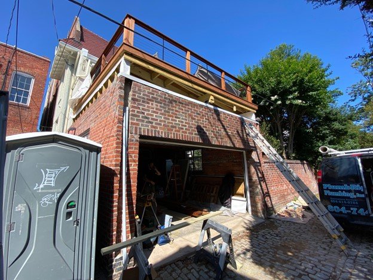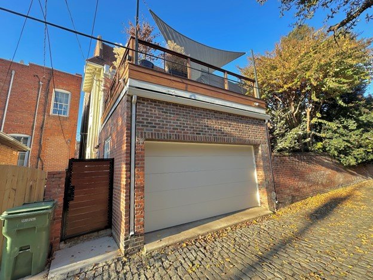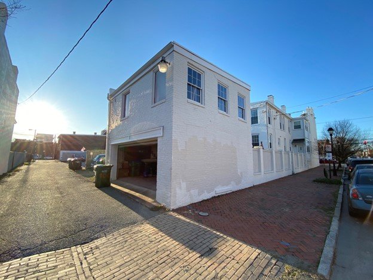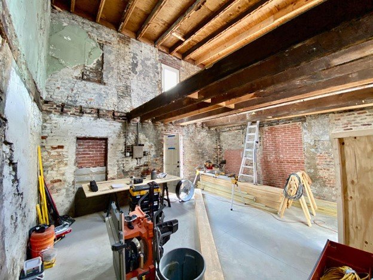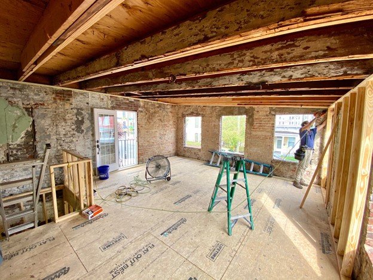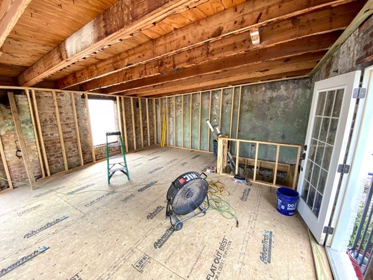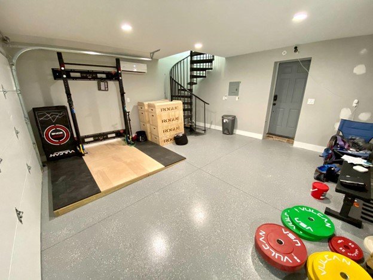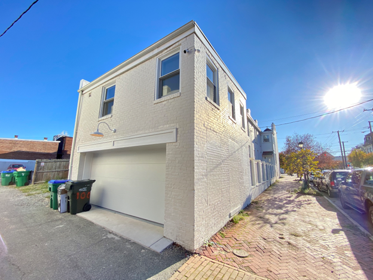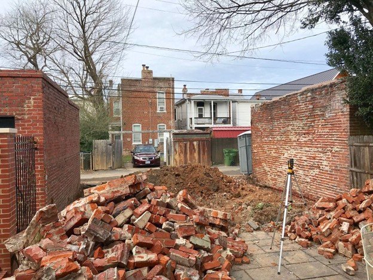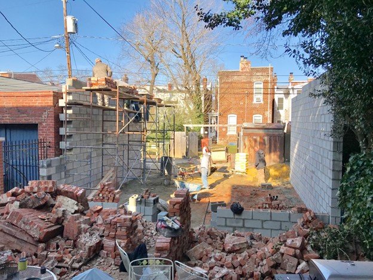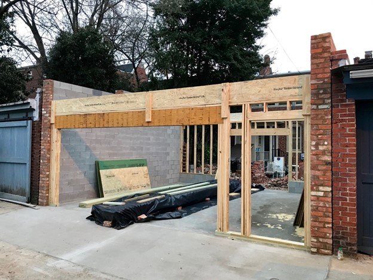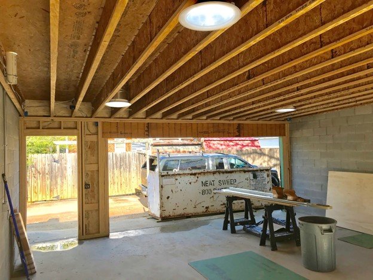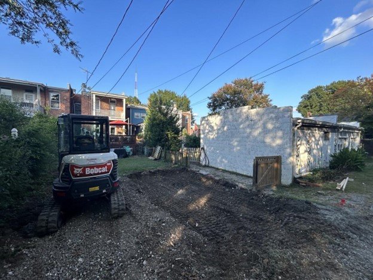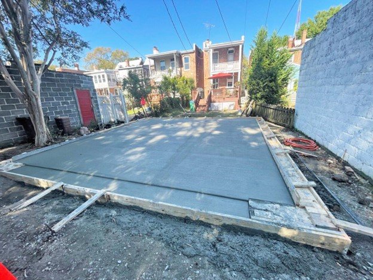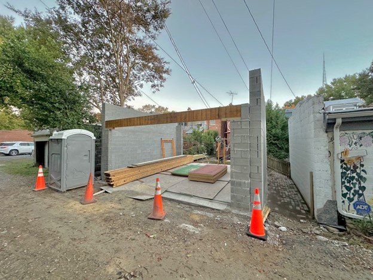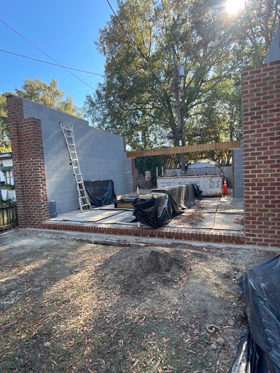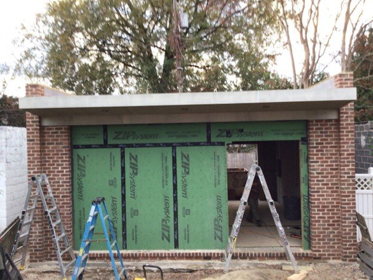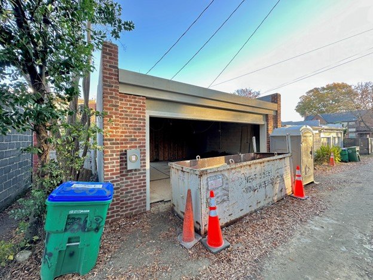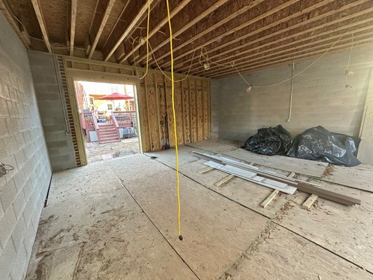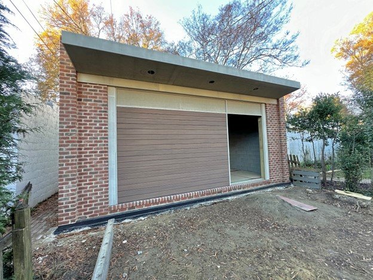Urban Garage Conversions
When you live in an urban environment, and especially in one of Richmond’s many rowhouse neighborhoods with tight lots and attached properties, adding square footage to your home can be extremely difficult, and in some cases impossible.
Not every home will meet permitting requirements for an addition - the lot may be too small, the home may be historic, or a litany of other zoning issues could exist. However, many of Richmond’s neighborhoods have alley-facing garages or sheds that can be a resource for that elusive off-street parking, extra storage, or even extra living space.
Whether an outbuilding currently exists or not, the design and permitting process for these structures can sometimes be easier to work through since the alleys were designed for them, and they don’t technically increase the square footage of a home. For construction purposes, it can also be an easier job to tackle, as it doesn’t require disrupting any living space in the home, and is often fully accessible from the alley, with minimal inconvenience to neighbors.
We’ve worked on many urban infill garage and shed projects over the years, and they’ve included a wide variety of styles and purposes. Each project provided the homeowners with valuable square footage - whether for vehicles, storage, living space or even work space. Here are just a few.
Artist’s Studio
This underused garage was completely rebuilt with creativity in mind. For this project, RIC provided the design work, while primary construction was handled by another firm. After construction was complete, we returned to the project to construct a new fence and assist with landscape design and installation.
A large, open interior houses the owner’s equipment used for printing. On the backside of the garage, a modern garage door was installed for light and ease of transporting large works of art. In front, a tranquil zen garden connects the home to the outbuilding, making the daily studio commute into a meditative path.
Garage Meets Game Room
This project came to us as a two-story, attached garage conversion that came to a halt after a dispute with another contractor that left it sitting unfinished for several years. After we provided some work for these clients in another area of their home, we returned in 2021 to finally finish their Game Room / Primary Suite garage conversion project.
The original garage space on the ground floor was transformed into a fun game room and hangout space. This in-home rec center includes a pool table, bar area and lounge space and is now connected to the kitchen through a new doorway.
Above the new game room, the second floor of this unfinished space had been relegated to storage, but we finished it off, building it out into a new, relaxing primary suite. This large bedroom boasts a vaulted ceiling, walk-in closet and en suite bathroom.
Major Structural Repairs & New Roof Deck
This 100+ year old attached garage project involved massive structural repair. The roof deck had been leaking into the roof structure of the garage and onto a wood beam supporting the second floor of the house. This meant we needed to basically rebuild the garage, including a new roof deck. To do this we first needed to install a steel beam for the second floor which essentially held the house up while we removed the rotting beam. It’s now a structurally sound rooftop outdoor living space with a functional garage below.
Carriage House to Gym Conversion
This two story carriage house built around the turn of the 20th century had been renovated over the years into various uses, including holding a second floor hot tub at one point! Our clients asked us to renovate the structure to be a garage on the first floor and a finished workout space on the second floor. The interior was a very basic ‘shell’ when we started, so the first step was framing out the new floor system to create an upstairs. Small exterior updates included new windows to conform with the Historic District guidelines and a fresh coat of paint.
Reconstruction
This garage is unique in that it’s original to the home while also being brand new. We demolished the home’s existing alley garage, which was too small and not functional for an actual vehicle. But in the process, we salvaged as much of the original masonry as possible, reconstructing the new garage with reused bricks.
This property is in a Historic District which does not allow for buildings to be demolished. We presented info to the review board that showed how the building was beyond repair and could not be expanded into a 2-car garage. Approval to tear down the existing garage was given with the requirement that we salvage the original brick to use in the new building.
The new garage includes a charging station for the owner’s EV, which requires special electrical wiring. Sliding doors open to the patio, creating a wide opening for moving things in and out of the storage space, while a standard man door was installed for daily use. Sun tube skylights provide daytime illumination in the space without requiring additional electricity.
Elusive Off-Street Parking
This project is still under construction, but moving along quickly and slated to be finished in early 2024. A small shed was removed for the new structure that will provide off-street parking for two cars with a nice new view from the back door that may make it the envy of its neighbors. Like some of our previous projects, it’s set up to charge future electric vehicles and when our landscape work is completed, it will make a great backdrop for backyard entertaining.

