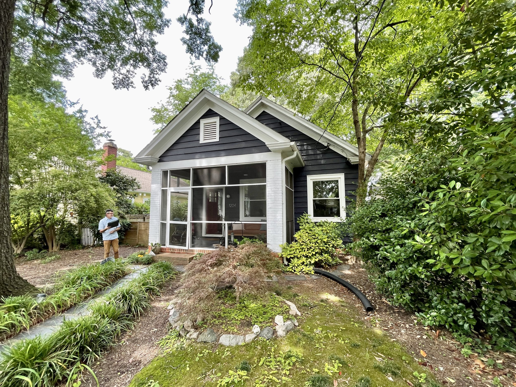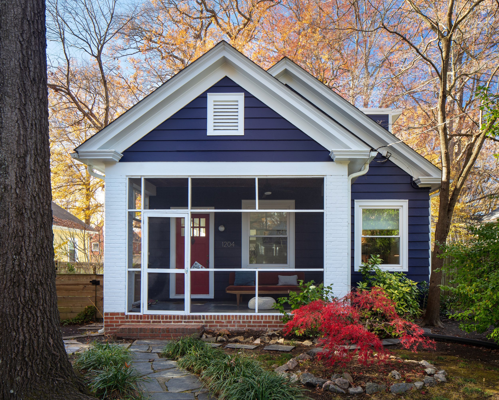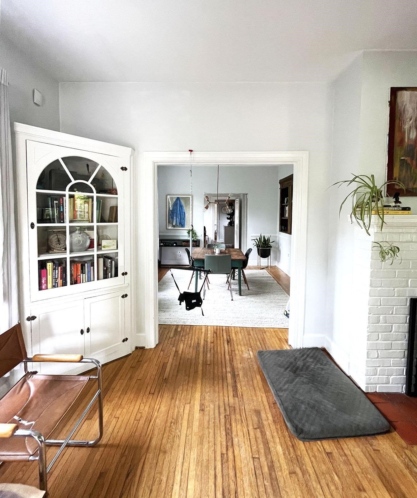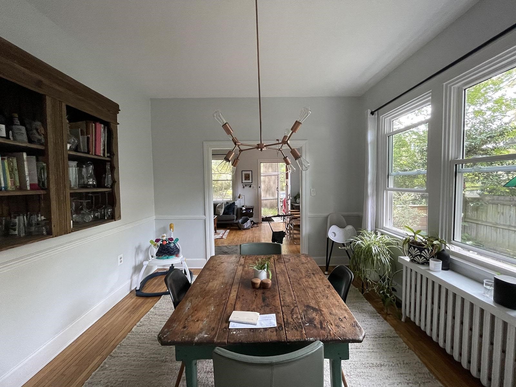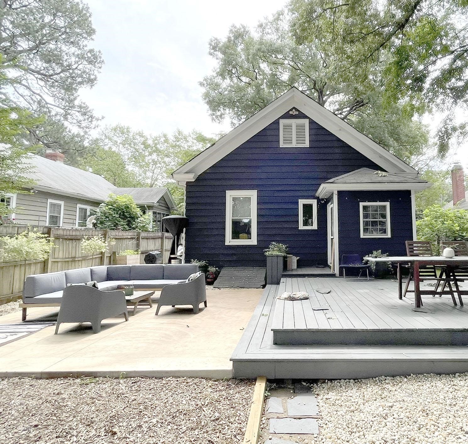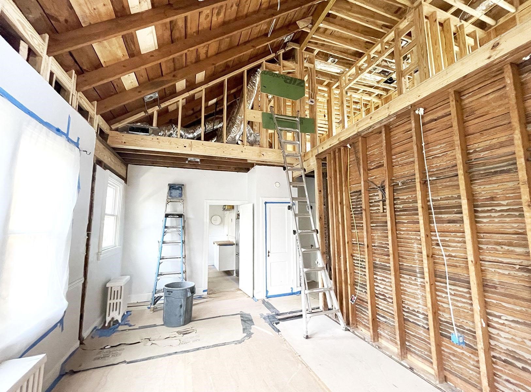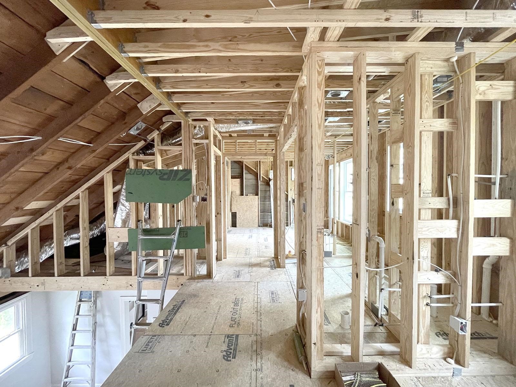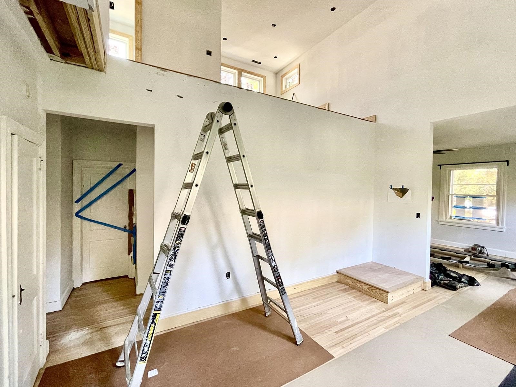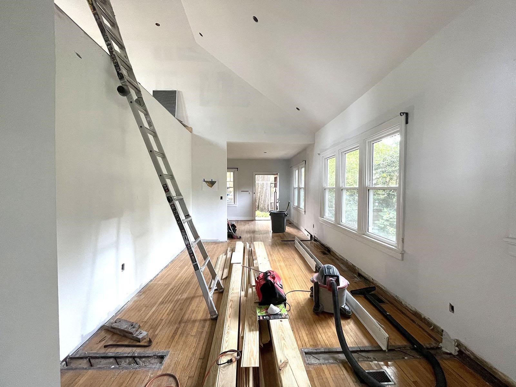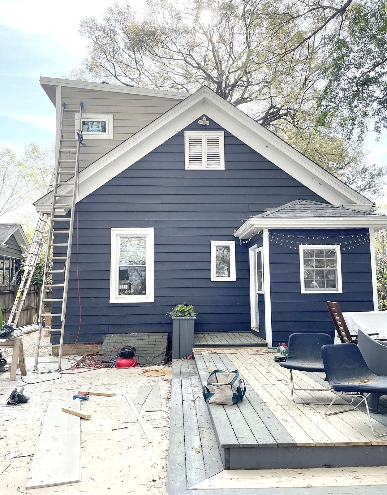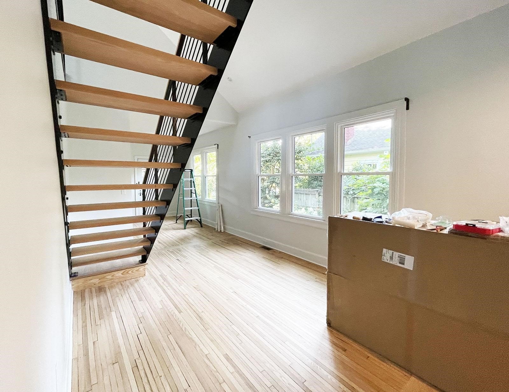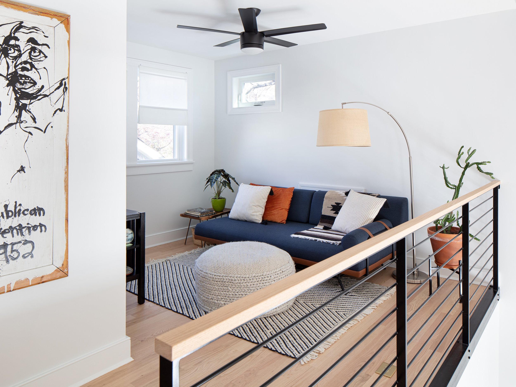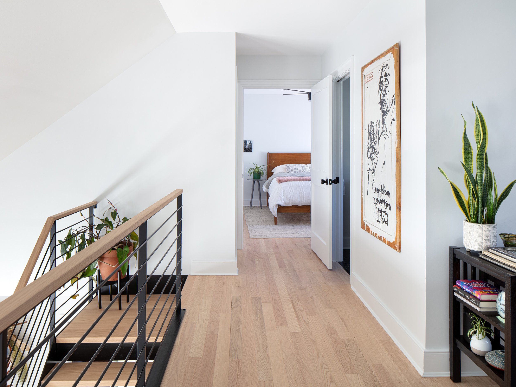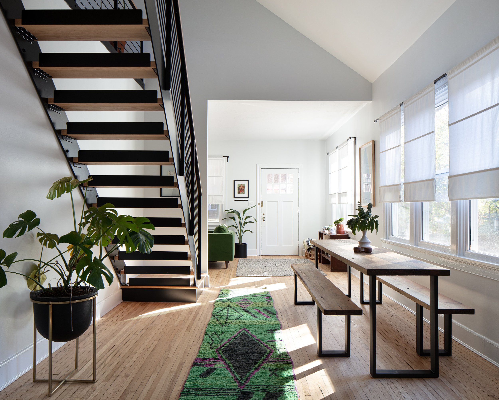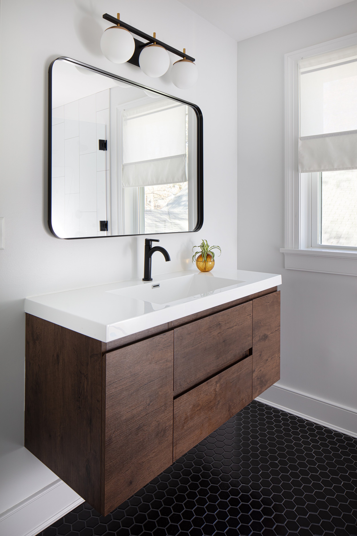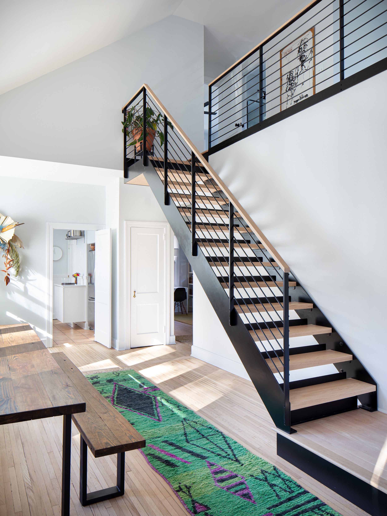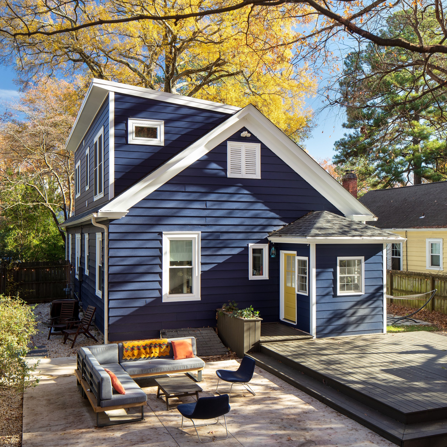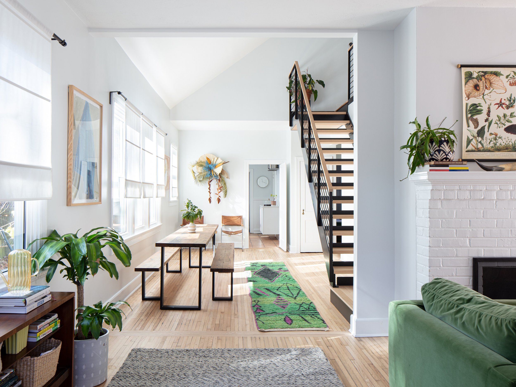Bungalow "Pop Top" Home Addition
Older homes in Richmond aren’t known for their open floor plans, plentiful storage or or accommodation of modern lifestyles.
But usually what they lack in those areas, they make up for in charm and character. So, what happens when you want the best of both worlds, and don’t want to destroy the character of a home to achieve it? It’s a difficult challenge, but with great design and attention to detail it can be done!
Take, for instance, this classic bungalow built in 1936. With two bedrooms and one bathroom, it was perfectly adequate space for this couple until their family started growing. It’s amazing how quickly a baby or two can make a space go from cozy to cramped! But like most of our clients, they were in love with the character of their home, their neighborhood and neighbors, the beautiful backyard full of mature trees, and simply didn’t want to move away from all of that for a little extra space.
Like many homeowners we work with, they wanted to be respectful of the scale and character of their historic neighborhood and their home. In fact, they really didn’t want to change anything about the charming street-facing side of the house at all and also didn’t want to lose space in their beloved backyard. This left us with one good option: raise the roof.
On the left is the house before the addition, on the right is after. There is very little visible difference from the street - which was our goal!
The goals for this bungalow home addition were:
An additional full bathroom
A more spacious primary bedroom (with closet space!)
A dedicated home office space (doubling as guest room)
Consistent bungalow/craftsman architecture and design
Minimal impact to the home’s curb appeal and backyard
Paint and finish refresh on the first floor
While charming before the renovation, this family’s home had simply run out of space for their growing family.
Our design approach kept the front and the south sides of the roof intact, opening up just the north side of the home in the back to accommodate a second story addition. The existing dining room ceiling was vaulted to make space for the new staircase (custom made by the homeowners’ longtime friend, Rusty Morton of Bruin Design) that leads to the addition. On the second floor is the new primary bedroom, bathroom and home office loft nicely set apart from the kids’ bedrooms and now their dedicated kids’ bathroom on the first floor.
While the family and their furnishings were fully moved out to accommodate construction, it was also a great opportunity to refinish the original wood floors and repaint throughout the first floor. They were able to stay nearby so they could watch the whole project unfold from beginning to end.
All of the original hardwood floors were refinished with one of our favorite water-based, invisible products by Loba - our go-to for durable, family and pet-friendly flooring. New oak hardwood floors were installed in the addition and finished to match the originals. The walls were painted a warm white throughout the whole home, which gave their eclectic artwork and furniture the opportunity to really shine and stand out.
The home’s original trim, craftsman doors and knobs were all restored, and paired with intentionally modern versions of these details on the second floor. For lighting we stuck with recessed and minimal light fixtures, allowing the house to take advantage of all the natural light during the day, while enjoying dimmability at night.
The new and improved combination of the vaulted ceiling, bright and light finishes, and open living spaces make this charming, modern home feel much larger than its final size of about 1,600 square feet.
The homeowners even saved some of the original 85-year-old pine ceiling joists (removed when we opened the ceiling) and together with their extended family, crafted a custom dining room table and benches perfectly suited for the space.
This family got their much-needed space without sacrificing charm, curb appeal, historical intent or their big backyard. Turns out, you can have it all - you just need a good design/build process to help get you there!

