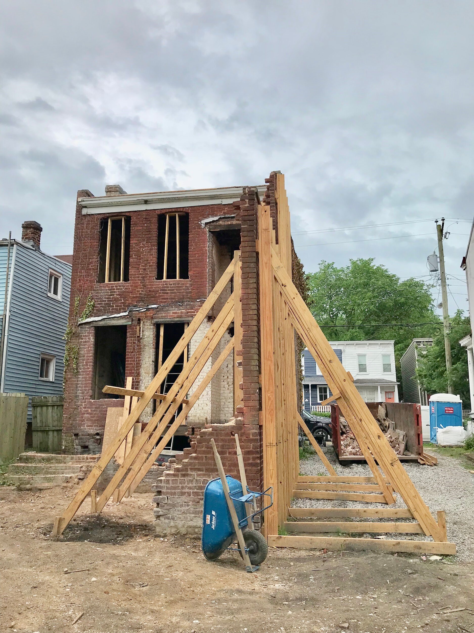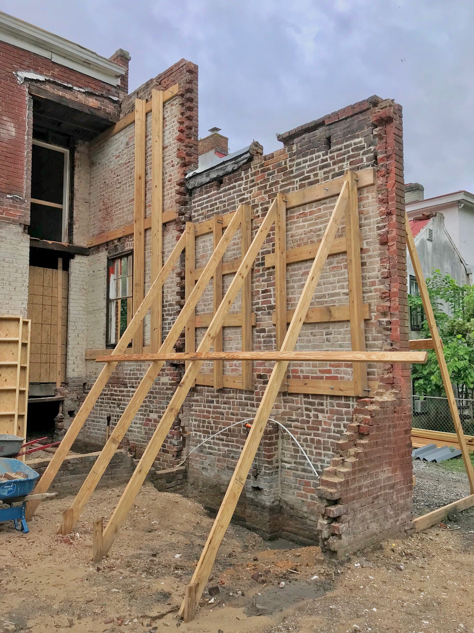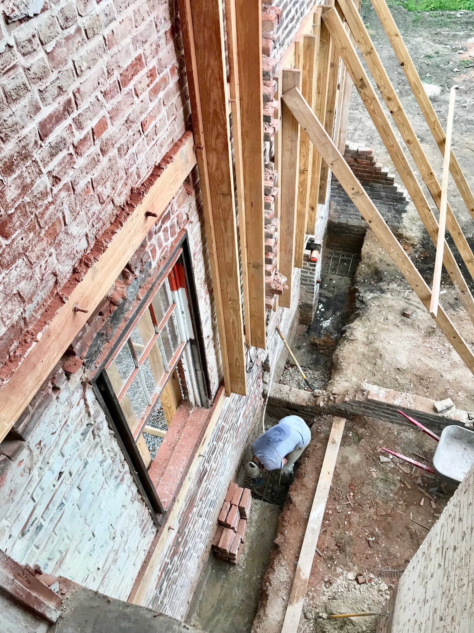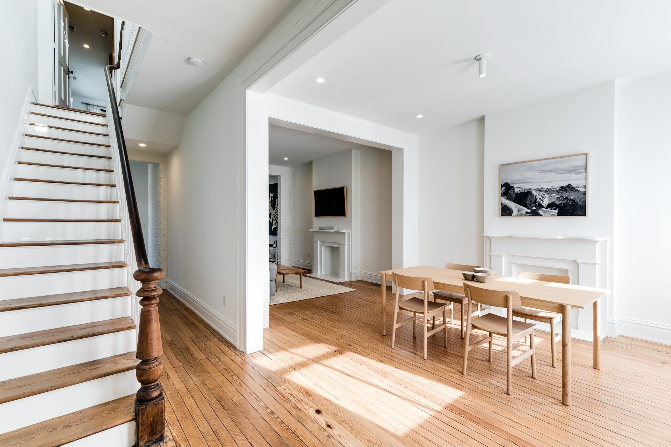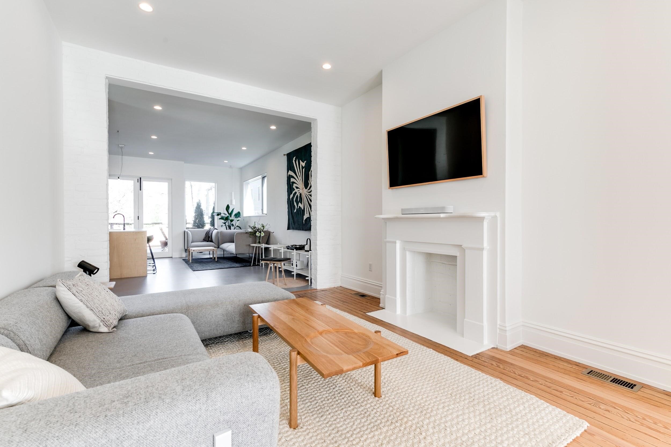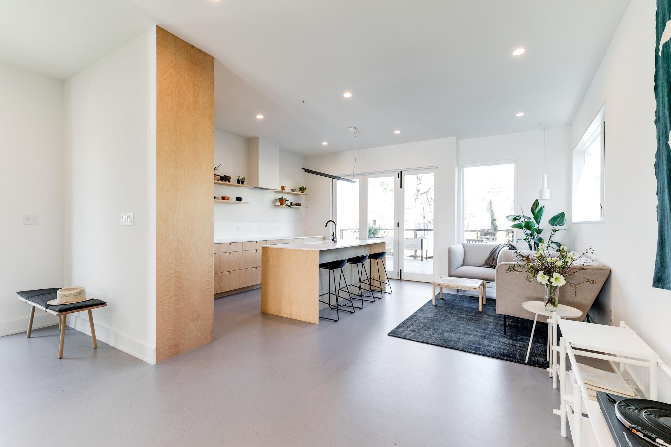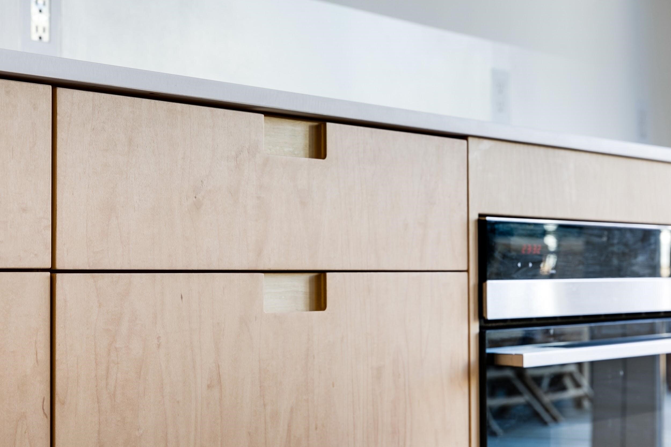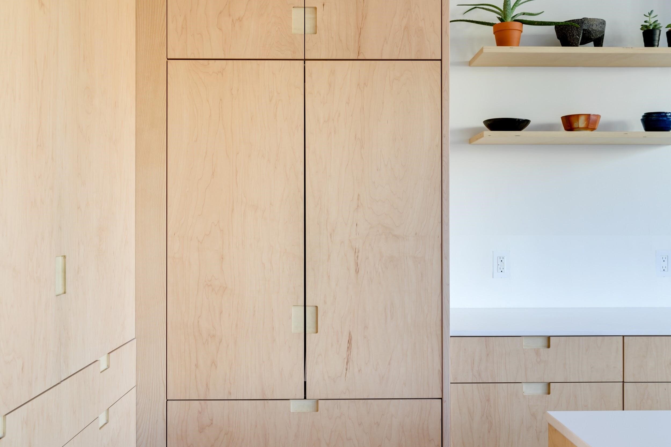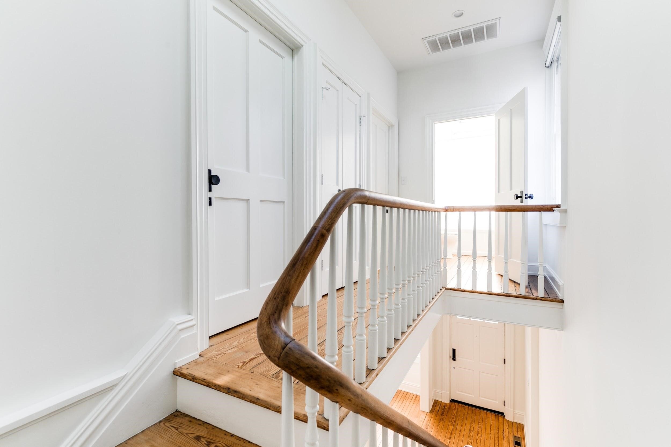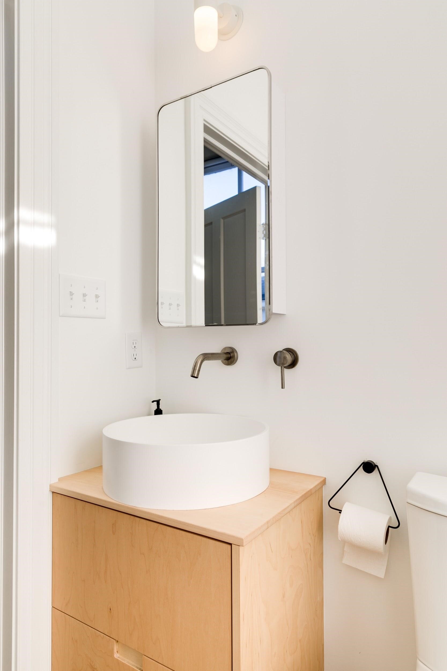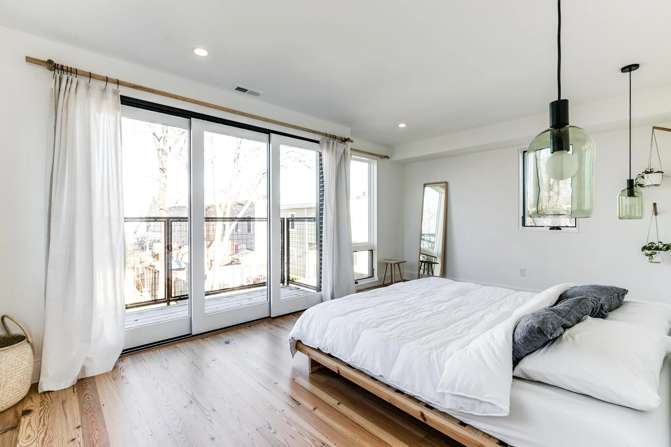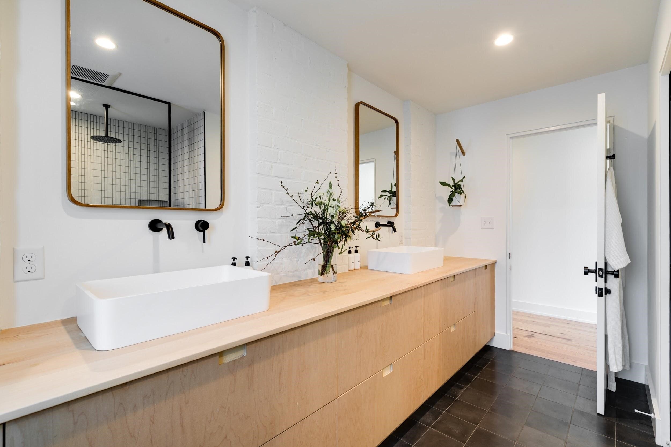Old Meets New: Church Hill Renovation
When Jake Harlan and Lauren Bogan started looking for their first home, they knew they wanted a big project. But they could never quite have imagined the undertaking the traditional Church Hill fixer upper they purchased would be.
Fortunately, they surrounded themselves with the right people, and the end product exceeded everyone’s expectations.
Jake and Lauren chose the house because it was freestanding, had a brick exterior, a big yard and lots of history. However, they weren’t about to leave it as-is, or even as it was. “ We knew we wanted the house to be modern on the inside and retain its identity on the outside from the beginning of the project.” Harlan said. They brought in 510 Architects to lay out the space and conceptualize a new rear addition on the home. 510 then recommended RIC as a contractor, and although Jake and Lauren spoke to three different companies, he says “When I walked out of the meeting with Matt, I was pretty sure we’d be using RIC. Both 510 and RIC have a similarly collaborative approach to the process. They have strong ideas but took input from Lauren and I and worked to incorporate our ideas.”
510 Architects did the structural design, considering unique ways to incorporate the original masonry.
It was important that whoever the couple worked with, that they were able to give input, as Jake works in the construction industry. In fact, his crew took on much of the demolition of the back of the house when the time came (a process he describes as “wildly stressful”). But most importantly, they wanted to work with people who were as excited about the house and its new life as they were.
It was important to Jake and Lauren not to interrupt the dynamic of the historic Church Hill neighborhood, and so they kept all the exterior changes on the back of the house, with the front remaining mostly unchanged. Jake says the previous homeowner, Ms. Fields had a “really cool, funky style and I wish we’d been able to meet here. Our neighbors who have lived on the street for 60 years spent a lot of time in this house with her and they say she would have liked it, so that’s good enough for me.”
The house remained mostly unchanged on the front as not to interrupt the dynamic of the historic neighborhood.
Although the front of the house doesn’t give away its secrets, the back of the house is an unexpected but delightful surprise. Embracing the new rear addition is the home’s original brick wall. Architectural design as well as Commission of Architectural Review requirements put a lot of emphasis on keeping the original masonry intact, which was no small feat. It took a lot of planning, some delicate demolition and talented carpentry to ensure this piece of history remained.
In addition to the brick wall, other original aspects of the home were carefully preserved including the windows, floors and much of the trim work. Meanwhile all new, modern plumbing and fixtures were installed and custom cabinetry with inset routed “handles” were fabricated by Polosko Woodworks. Inside the home is even more appreciation of the original masonry with exposed brick walls in the primary bath. Lauren and Jake worked closely with RIC design build to make design and finish selections and decisions.
Although a huge undertaking, Jake and Lauren don’t regret it a bit. Their favorite spot in the house is the kitchen. “We spend all of our time there. We hang out and have drinks at the island every Friday - I look forward to it every week.” Although the primary bath is a close second: “It’s super spa-like; it’s got more of Polosko’s cabinets and some really great, Japanese inspired tile. I also have drinks there sometimes” Jake admits.
The best place in the house for a Friday night cocktail.
The second best place in the house to have a drink.
Possibly the third best place to enjoy a cold one.
We are really proud to have been a part of this project, to help bring this home back to life in a new century, and to help this young couple make their first home a true dream home.




